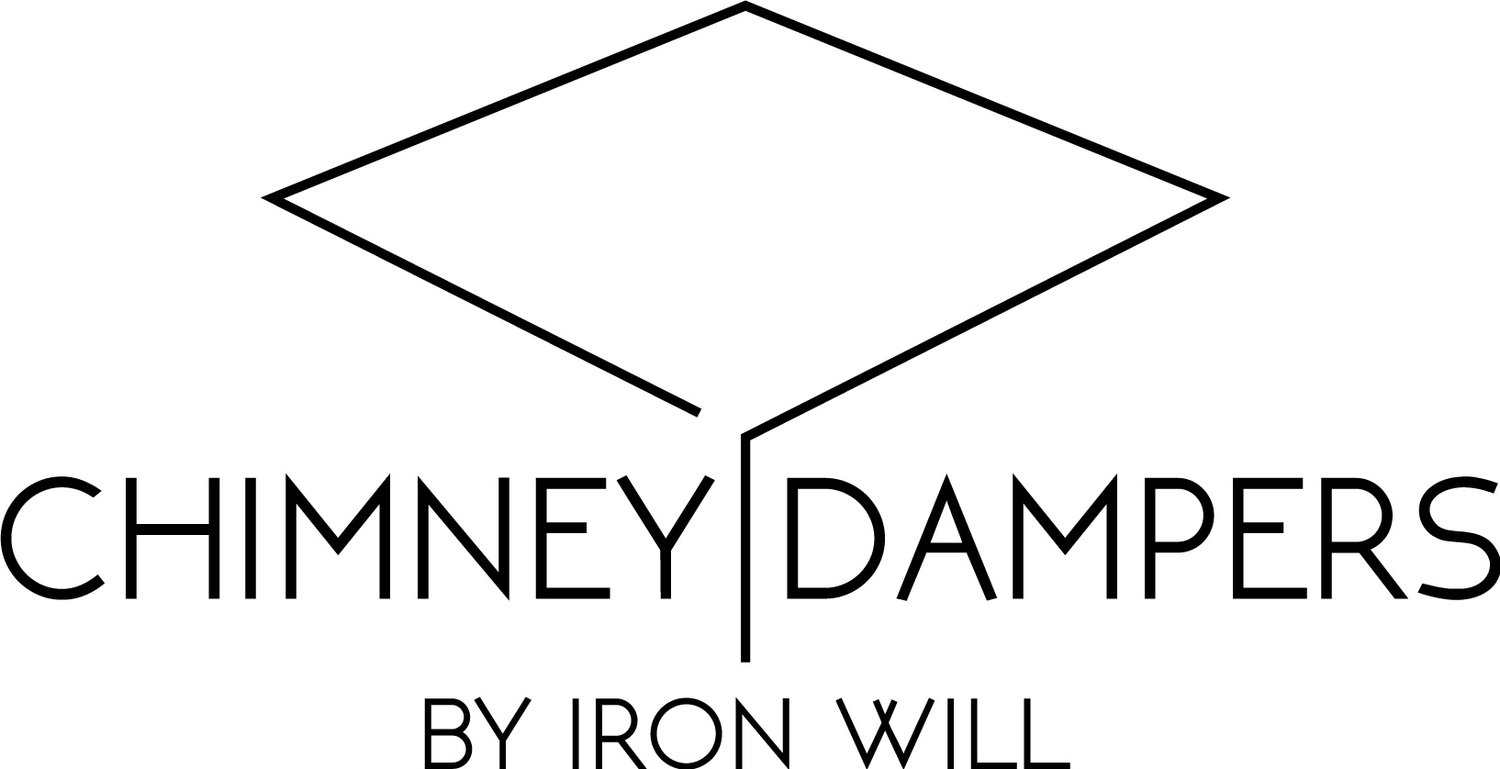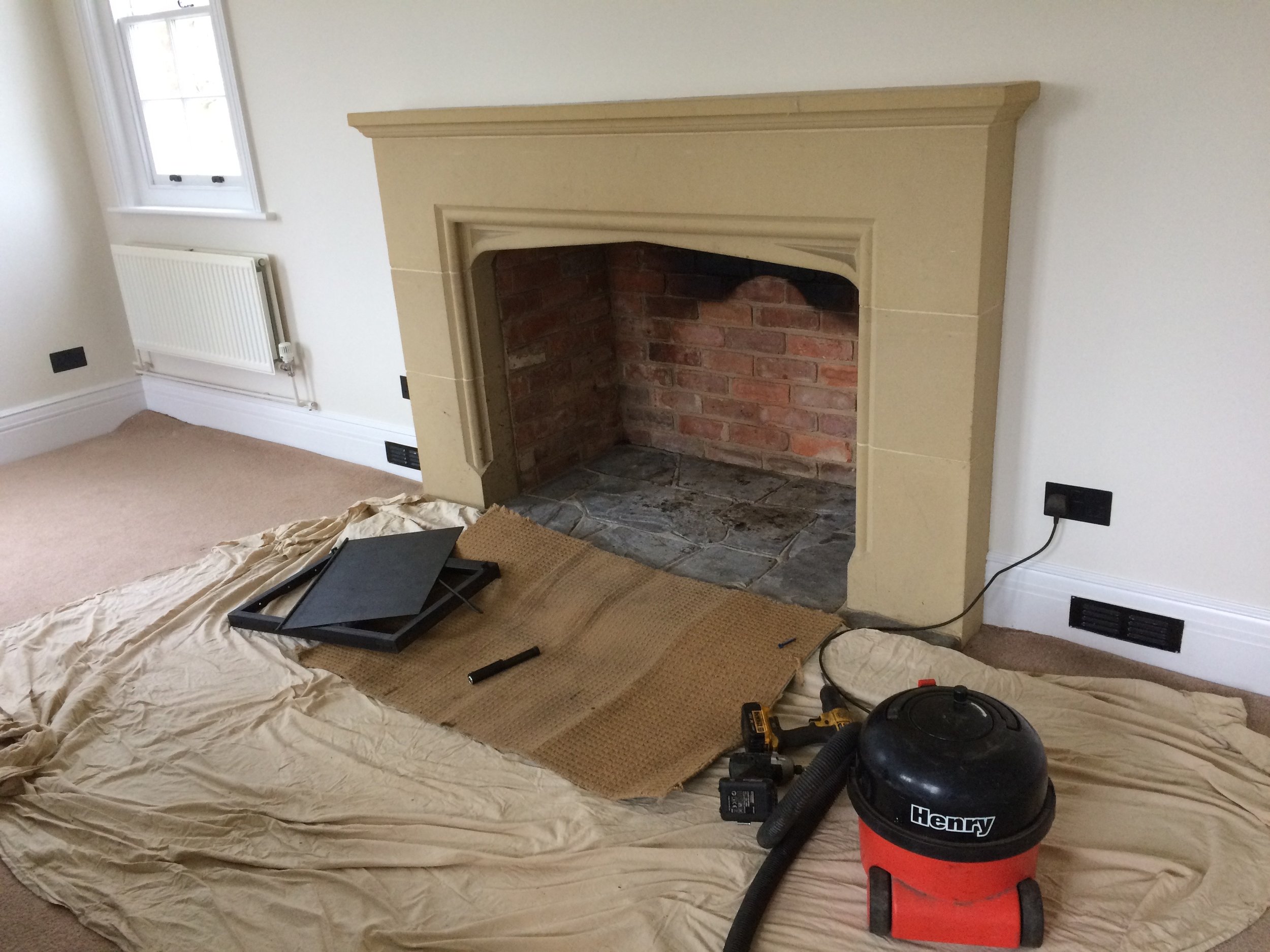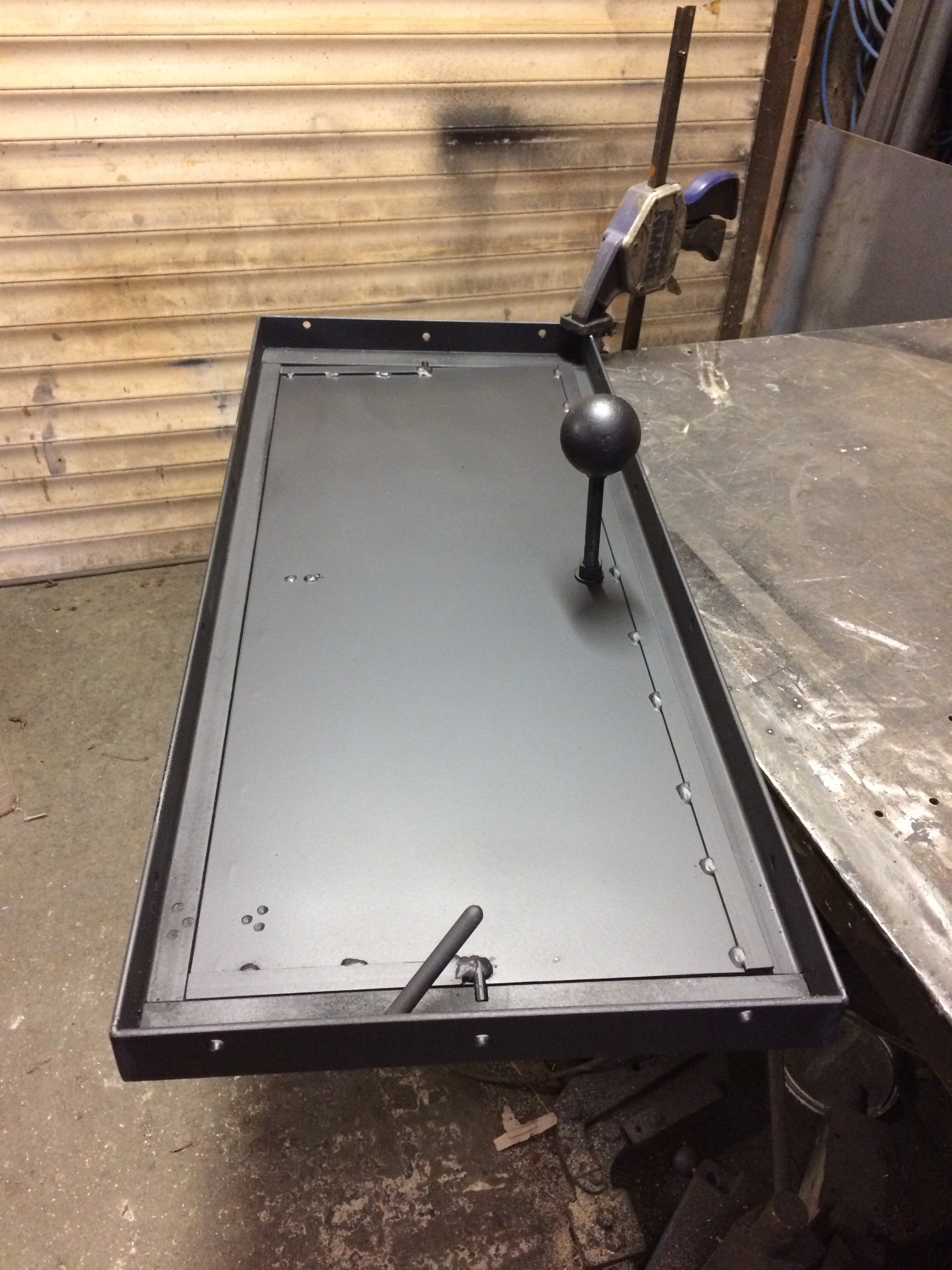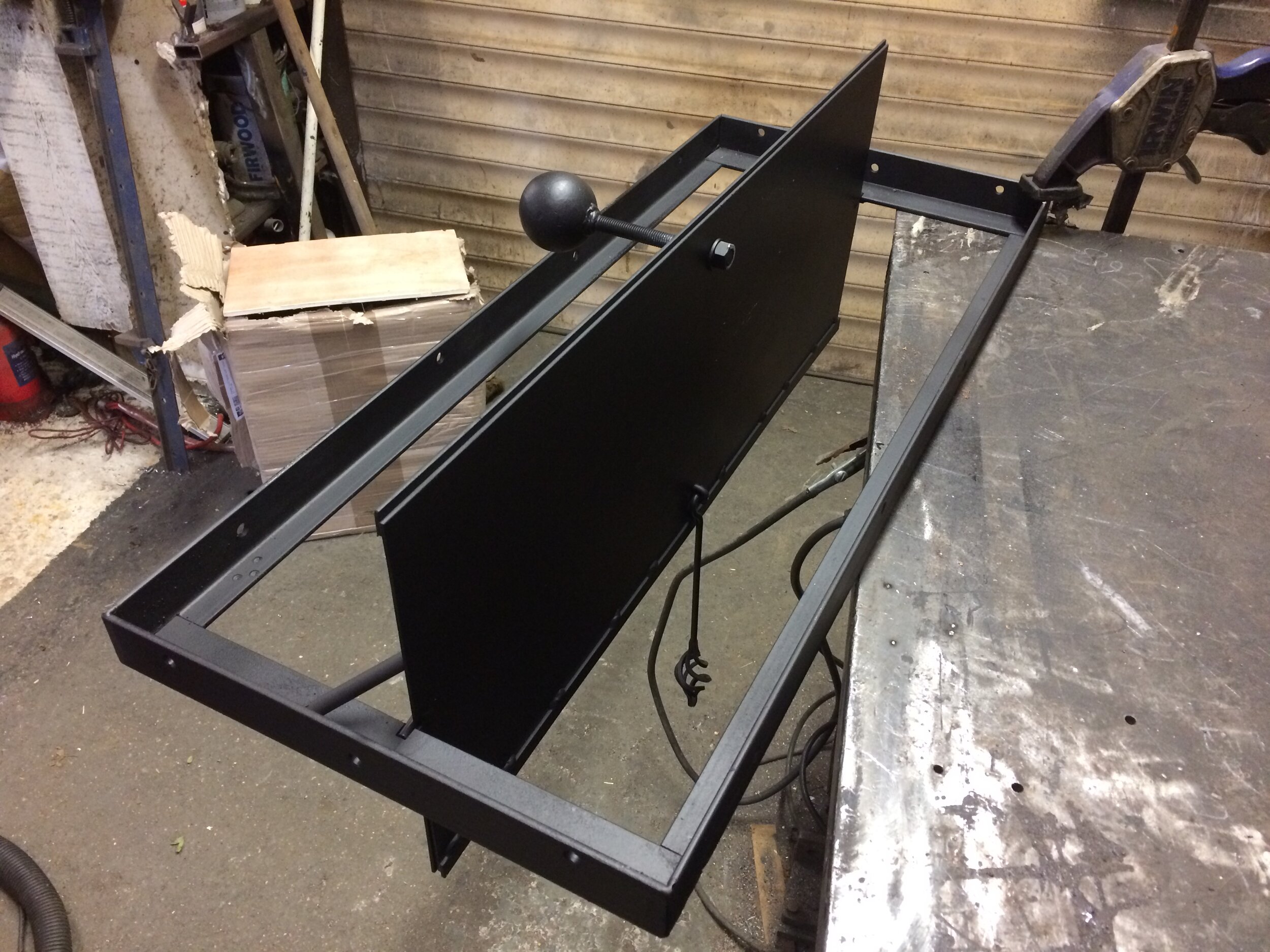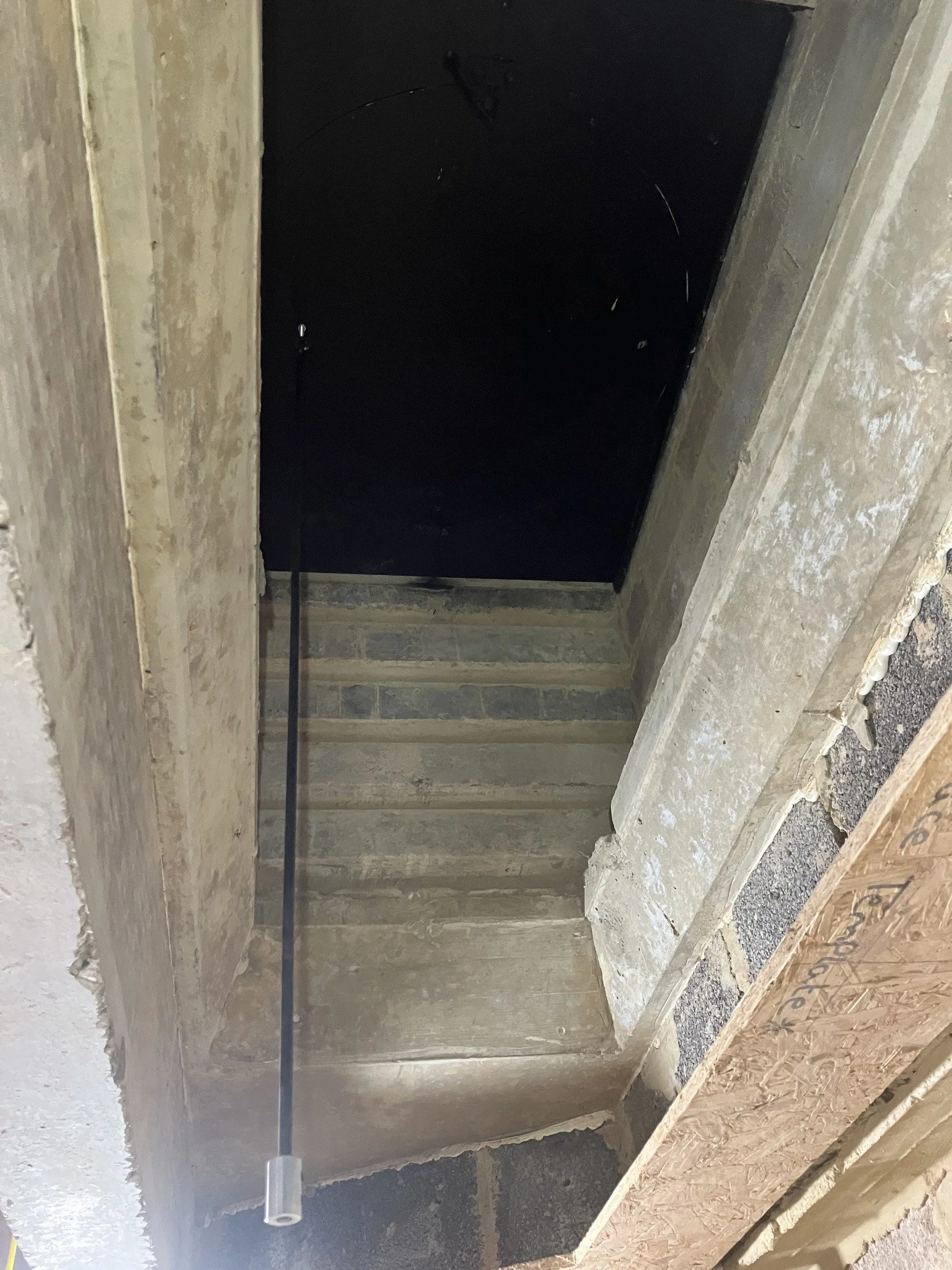Fireplace Dampers
Fireplace dampers are usually fitted just above the lintol, and in their simplest form, will consist of an angle iron frame that screws to the inside walls of the flue, and a hinged flap which rests on the frame in the closed position, and lifts up and back to rest on the back wall when open. If the damper has to go more than an inch or two above the lintol I supply a handle which hangs down approximately level with the lintol.
The shape and configuration of the “gather” (the tapering section of chimney between the fireplace opening and the flue) will determine the design and exact placement of the damper. In old buildings it can be quite an exercise in 3d thinking to design the damper to work effectively without catching the walls of the flue as it opens/closes. It’s also crucial to create as little restriction to airflow as possible in the open position. Below is a Damper hinged centrally, as there was insufficient clearance for the damper flap to swing up and back. I’m making more and more of these, often using a counterweight system to hold the flap both in the open and closed positions.
Below is a typical counterweighted fireplace damper in the workshop. I usually make these with 40mm angle at the sides and 25mm at front and back. This means the flap will clear the sides of the flue as it swings up as long as they taper in no more than 40mm each side over its travel. The flap can be lifted out to fit the frame and/or to aid sweeping in future
Fireplace Damper DIY Guide.
Counterweighted Dampers - these are the type I make most of.
Rear hinged dampers - usually fitted when the only viable place to fix the frame is very close to the top of the fireplace.
In more modern builds, a damper fitted to the starter block or first liner is often the best solution.
The operating rod has been omitted for clarity, but can be supplied either so it’s a visible reminder in the fireplace of the damper’s status, or shorter so it’s just out of site in closed position. I now only use chain (see photos below) for dampers that are a long way above the lintel.
I’m a one man business, so I can’t fit them all - I send out a lot of dampers to DIY installers, or for homeowners builders to fit. (it may also be worth asking your local chimney sweep or fireplace installer about fitting one - but try to do it in the warmer months while everyone in this trade has a little more time on their hands!) Touching wood as I type, as far as I know, every single one of the diy dampers I’ve sent out have been fitted without any problems, although there are some I have to spend more time sending sketches backwards and forwards with than others.
I make fireplace dampers up to measure, trying to keep as large an open area as possible when the damper is open to make sure the fire still goes well, after installation. The standard form of damper has an angle iron frame with 40mm angle at the sides, 25mm angle at front and back, meaning the flap of the damper is about 80mm narrower than the chimney at the point the frame is fitted.
Do please visit my “chimneydampersuk” facebook page, where you’ll find more photos of different damper styles, which may help you work out how to measure up, and what type of damper you need. Sending me a screenshot of the sort of damper you think will work best, along with your measurements and a photo or two of your fireplace/chimney is a great start.
Ideally the frame should go far enough above the lintel so that when the flap is opened, the lower half isn't visible below the lintel. The crucial/difficult bit is that the sides of the chimney are often funnelling inwards as they go up, so you also need to ensure that the part of the flap that goes up when opened will swing 90 degrees without hitting the sides of the chimney - ie. at a point equal to 1/2 of the depth of the damper frame up from the frame, the flue needs to be no more than 80mm narrower than its width at the frame. If it's touch and go, I can use slightly wider angle at the sides of the frame and slightly reduce the flap size....but you can only reduce the flap size so much before making the fire smoke because you've reduced the area of the chimney too much, too abruptly. Sometimes you may need to chisel off a protruding rough bit of stone or mortar even when you think the path is clear!
To make a damper for diy fitting I need you to check these points and give me a measurement for the frame (make sure you either tell me exact size of hole, in which case I'll make the frame slightly undersized to make sure it fits, or tell me the size of frame you're sure you can get in there and I'll make it to that size). I also need the approximate height from lintel to frame so I can make you a handle or provide a chain to easily operate the damper.
The best method to fix the frame in place is to use "thunderbolts" or similar masonry screws. You can then drill straight through holes in the frame into the brick/stonework and screw through, rather than trying to mark and drill holes/fit plugs et.c. Note...if you either have to hammer the frame into place because it's too tight a fit, or overtighten the fixing screws, you may warp or twist the frame so the flap no longer fits well. I can’t make the frames perfectly rigid without making them massively heavy, so on larger dampers , there will be some flex in the angle iron frame. It’s sometimes useful to fit the frame with the minimum number of fixings needed to hold it in place, then try the flap to see how well it meets front and back of the frame when closed. if there is more than a tiny gap, you can often apply a little pressure to the frame to close the gap before drilling a nearby fixing to hold it there. Fill gaps between the frame and wall with fire cement (+ a little rockwool if the wall is very uneven), but don’t worry too much - it’s good for the chimney to have a trickle of warm air flowing through it all the time - and you won’t notice this tiny air movement now you’ve closed the gaping hole in your house!
As a rule, the flap is removable, so you can fit it after securing the frame, and chimney sweep can lift it out for sweeping if necessary. The flap is fitted with a counterweight which holds it in place both in the open and closed positions. I make these adjustable, in case they bump up against something before the flap’s fully open, but note that the further out they go, the more positively the damper will be held open in use.
DO NOT fit a damper to a flue serving a gas fire!
I also make a lot of dampers to fit new chimney systems, particularly Isokern (highly recommended pumice based flue systems) - below are a couple of examples of dampers fitted to Isokern 345mm starter blocks and 295mm gathers/liners.
345mm open
345mm closed
295mm open
These last two photos illustrate another great method for modern chimneys where there’s a flat area around the base of the first liner. The advantages are ease of fitting, and that there is no reduction of the flue diameter at all. This one’s fitted to a 500mm diameter flue.
